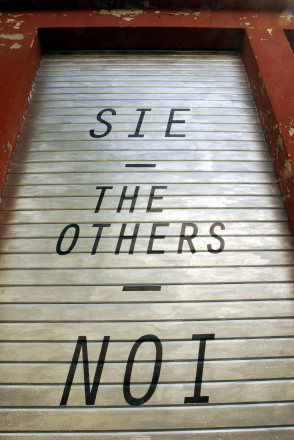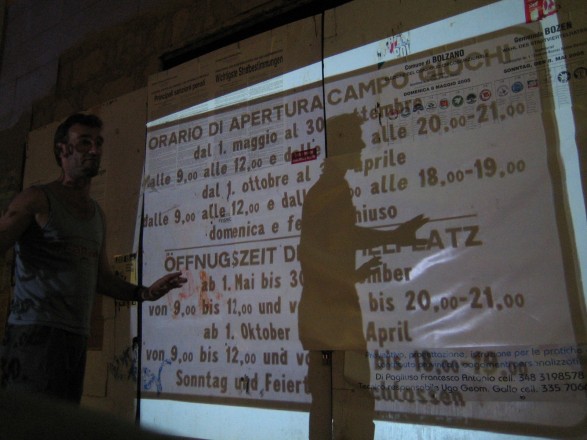accessible – about architecture
Young Architects reflect on their visions and their thoughts and present their approach to their work.
Lungomare focuses on the theme of the culture of projects in their complexity and diversity. It also aims to be a forum for everything contemplated by this theme, from design to fashion, from graphics to architecture, from culinary arts to music and cinema.
Accessible is a series of conferences and installations which have the leitmotif of architecture. The protagonists of the evenings are architects. The series of conferences and installations is conceived as a “presentation of points of view” on constructing and on constructions. They find expression in the idea of showing what stimulates the interest in the world around us and the search for new conceptual approaches and designs. Observations, worries and preferences occupy the minds of the designers and “torment them”.
The choice of projects and themes offers an insight into these architects’ way of thinking and operating. The theme and form of the presentations are not pre-arranged, but have been proposed by the groups themselves or are the spontaneous result of preliminary informal meetings. In such a way a wide spectrum of topics has been outlined from conceptual aspects of the project to urban planning issues, from the representation of architecture through drawings and photos up to the perception of space through sound. The various contributions present personal and independent attitudes both regarding architecture and real life and are the fruit of careful observation and investigation into ways of seeing and thinking. All this is reflected in the representation of the various events too: installations which describe approaches to a project, conferences and discussions, sound installations and concerts are alternated in a complementary manner.
Lungomare
Installation by Armin Blasbichle
In his installation, Armin Blasbichler deals with the graphical representation of architecture. Inspired by the vocabulary and production of construction drawings, the work is based on the inclusion of fragments of drawings at a 1:1 scale, of the closeness to reality of that which they are describing. The 1: 1 scale presents the final condition of all the plans and models of representation. The simultaneity of perception transports imaginations and lived reality into an oscillating condition. In the role of devils advocate, this work explores the aberrations, possibilities of mediation, and attempts to reproduce reality.
Installation by freilich landschaftsarchitektur
Themes of the landscape architecture studio “freilich” are the possibilities of open space utilisation. In a world influenced by telecommunications and by a state of continuous work commitments, it seems that the various possible uses of public space have been forgotten. The open space seems to be increasingly a “space of passage”. Play and leisure in cities and towns have been relegated to areas far from the centres of public life. Entertainment and communication are developed individually through multimedia. Central urban public spaces are reserved for tourism and shopping and one feels a certain emptiness. What is missing is the multiplicity of activities. Still dare to play in a square? Can you still have fun in a public space? The installation wants to animate a new perception of public space that can be temporarily occupied and experienced.
Installation by Plasmastudio
In the Plasmastudio installation, detail is considered as part of an applied design strategy, and in this sense experienced. It is an installation that aims to reflect on the detail within its historical context, and that focuses on the abandonment of the Cartesian system. It is an expression of the relationship and interaction between context, form, performance and material used. New production methods will be applied and new possibilities evaluated. The installation shows how some formal solutions can change the characteristics of the materials and how deformations can become structural forces.
“riccione” architects installation
First you design, then you build, finally you take a picture of architecture. In the exhibition project thought up for Lungomare, this process will be reversed: At the beginning, there will be a picture of a building, then a project to be developed.
weber + winterle installation
The installation is an attempt to model the area with sinuous shapes using a continuous turf, playing on the ambiguous relationship between “natural nature” and “artificial nature.” It is a prototype of a design object where you can sit, lie down, sunbathe. At the same time, it is a scale model of an urban-architectural intervention where land art and green roofs in a public space interact with the audienc
Ulrich Troyer lecture and installation Troyer
The lecture aims to describe the creative use of spatial acoustics, demonstrating its possibilities within the design process. In addition, aspects of sensing and perceiving architecture by the visually impaired, based on the principles of spatial acoustics, will be defined.
The installation is based on interviews with visually impaired people and on their perception of the city, urban space and architecture. To the listener it opens up an everyday reality, but one rarely perceived.
Lecture and action by Christian Schwienbacher Schwienbacher
Christian Schwienbacher thematises the relationship between client and architect in his lecture. Every client consults a stack of magazines and articles on the theme of lifestyle. In this way a mixture of diverse styles and images are often born in their imagination that don’t reflect their own personal requirements and needs. However, in an efficient design process, the client’s requests, concrete needs and opinion play a key role. Strategies that look to compare the images and the imagination of the customer with their individual and subjective needs are undertaken. A close collaboration between client and architect is the prerequisite for an efficient design process.
Aktion mit dem Koch Oskar Messner vom Restaurant Pitzock in St. Peter/Villnöss
Lecture and debate by “feld72”
For its contribution, the cooperative “feld72” thematises the challenge and the desire to investigate and intervene in many aspects of reality, using methods that go beyond mere architectural thought. Alongside a discussion “feld72” attempt, by using a collage, to make visible a narrative that represents the application of this method in South Tyrol.
Lecture by Andreas Flora, “sapinski salon”
The selective perception, conscious or unconscious influences the processes that generate architecture. The selective gaze represents a precise aspect of the quality of photography. It affects the content and aesthetics of that which is represented and therefore assumes a creative and manipulative potential. Based on a variety of principles concerning a theory of photography, one can establish analogies with the design and appropriation of architecture. The lecture
represents an attempt to describe some of these analogies in order to grasp the social entwinements of architecture.
Lecture by Carlotta Polo
Themes of the lecture are diagrammatic architecture and the text “Capitalism and Schizophrenia” by G. Deleuze. I have wanted to work for a long-time on this book and project the theory contained within it on South Tyrol. It concerns approaches to better understand the situation in which we find ourselves. Because the text lends itself to multiple interpretations, it is still possible that through this book new questions can be raised. The lecture becomes a sort of walk across the current urban and philosophical theories of international importance – there are in fact many architects and urban planners who are engaged with this theme (Foreign Office “Yokohama”, Manuela Gausa “Hi Cat”, Vicente Guallart “Sociopolis “etc).
Lecture by Lukas Abram
In his lecture Lukas Abram is concerned with how the transformation of South Tyrolean society from the world of self-sufficient farming to an information society, threatens South Tyrolean rural traditions, and how all this affects everyday architecture and landscape. The lecture is an illustrated focus on social transformation, crisis of identity and loss of image.
Supporters 2005:
Clipart
EOS-Solutions for Business
Finstral
Heinrich Gasser
Parkhotel Laurin
Höller-vollendet Räume
mc11-Management Consultants
Tecnomag
What´s on
EXHIBITION :: Binta Diaw :: Collective Practices – A Living Experience of Feeling ListenedAbout Lungomare
Lungomare, a cultural association founded in Bolzano in 2003, was created from the desire and necessity to open a space in which to share differences, experiences, opinions and desires, a space in which to make the link between cultural production and the political and social dimension. Lungomare undertakes projects that investigate and test possible relationships between design, architecture, urban planning, art and theory, the results of which are presented in different formats: public discussions, conferences, publications, exhibitions and interventions in public spaces. All these formats are characterised by the intention to interact with cultural and socio-political processes relating to the region in which Lungomare is located.
Currently Lungomare’s activities focus on long-term residency projects, a format whereby Lungomare invites guests to engage and interact within the context of South Tyrol. Lungomare’s activities are based on three principles: specific attention to the context in which the association’s projects are undertaken, the transdisciplinary approach that distinguishes these projects, and reflection on the role of Lungomare as a cultural institution in connection with the region in which it operates.
Territory
Lungomare is located at the edge of Bolzano, the capital of South Tyrol, and relates to the context in which it operates, attempting to highlight the dynamics of change. Large urbanized areas alternate with broad areas of intensive cultivation and yet others of picturesque landscape, all of which penetrate the centre of the city. The city is surrounded by mountains and this is one of the reasons why the tourism industry has become a driving force in this locality. The demographic structure of the city has been characterized for a long time by the coexistence of two populations, those speaking German and those speaking Italian. However, the social and demographic composition of Alto Adige Südtirol is changing. Migrants, including those from non-European countries are making their way to the area to settle, whilst others, including political refugees, are flowing through the region.



